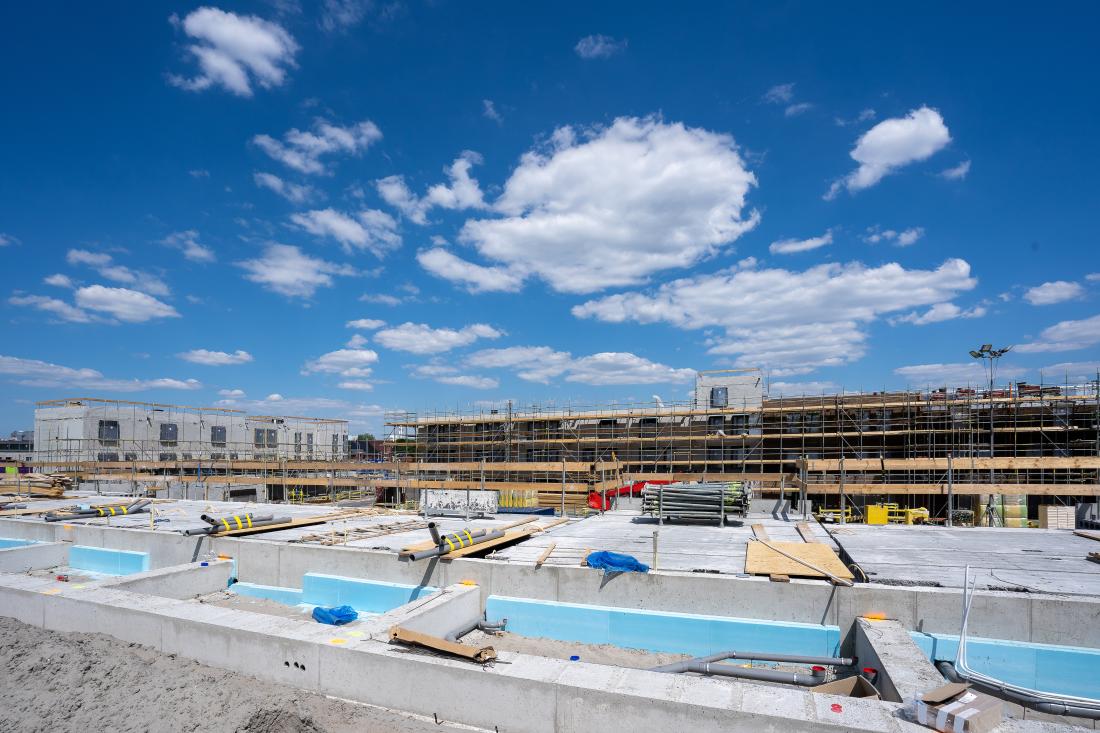Material
Building a foundation
Jul 26 2023
Building a foundation is a crucial step in the construction of a building, as it provides stability and support for the entire structure. Here are the general steps involved in building a foundation:
Site Preparation
Clear the construction site of any vegetation, debris, or obstacles.Excavation
Excavate the soil to the required depth and dimensions for the foundation. The depth will depend on factors such as the type of soil, local building codes, and the size and type of the structure.Footings
Construct footings, which are horizontal slabs of reinforced concrete that distribute the weight of the building over a larger area. Footings are usually wider than the walls they support. The depth and width of footings depend on the load-bearing capacity of the soil and the design of the structure.Formwork
Install formwork, typically made of wood or metal, to create the shape and dimensions of the foundation. Formwork ensures that the concrete is poured in the desired shape and prevents it from spreading.Reinforcement
Place reinforcement bars (rebar) within the formwork to provide added strength to the concrete foundation. Rebar is usually arranged in a grid pattern and tied together to form a structural skeleton.Pouring Concrete
Pour concrete into the formwork, making sure it fills all the spaces evenly. Use a vibrator or rod to remove air bubbles and ensure proper compaction. Smooth the surface using a screed board or trowel.Curing
Allow the concrete to cure and gain strength. This typically involves keeping the concrete moist and protected from extreme temperature changes for a specified period. Follow the recommended curing time before proceeding with further construction.Backfilling
Backfill the excavated area around the foundation with suitable soil. Compact the backfill in layers to ensure stability and prevent settling.Waterproofing and Drainage
Apply a waterproofing membrane to the exterior of the foundation walls to prevent water infiltration. Install drainage systems, such as weeping tiles or French drains, to direct water away from the foundation. However, it's important to recognize that building a foundation involves various considerations and can vary depending on factors such as the specific building design, local building codes and regulations, soil conditions, and climate. It is advisable to consult with a qualified engineer or construction professional to ensure the foundation is designed and built correctly for your specific project.
Photo Credit: Media from Freepik.com
Photo Credit: Media from Freepik.com



