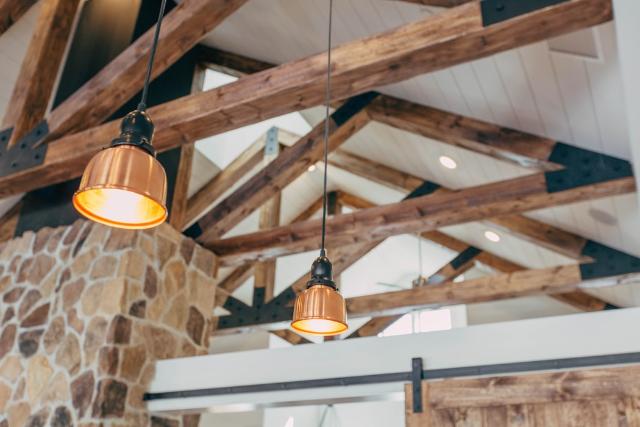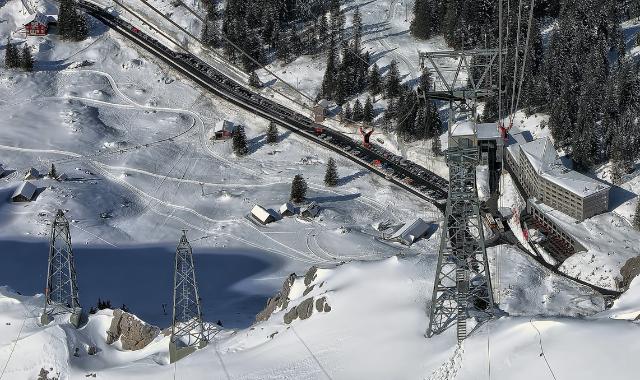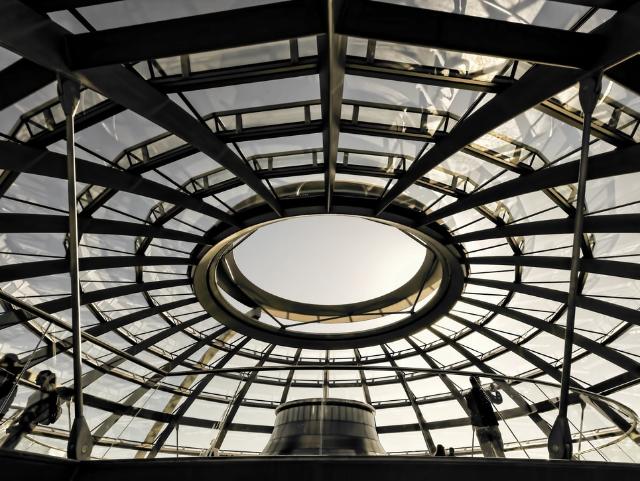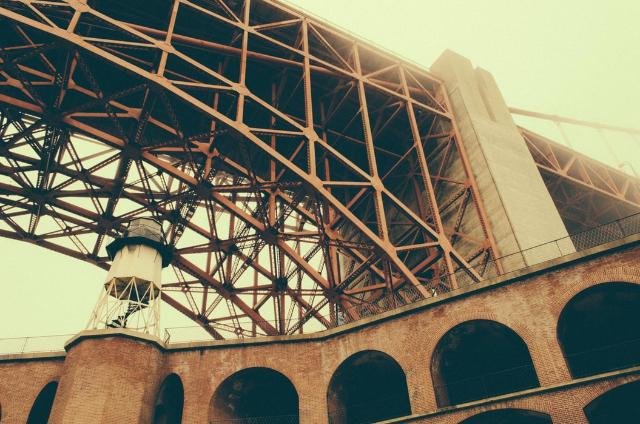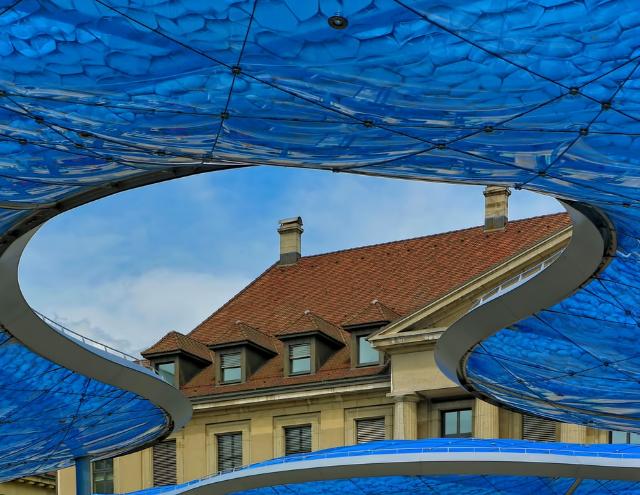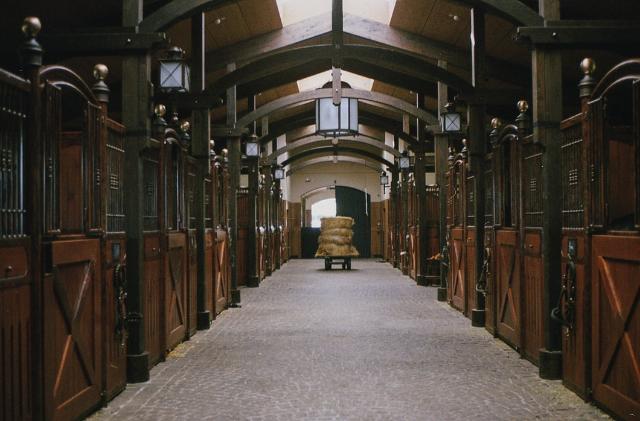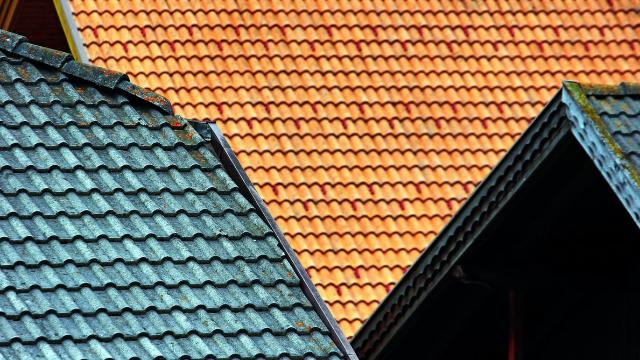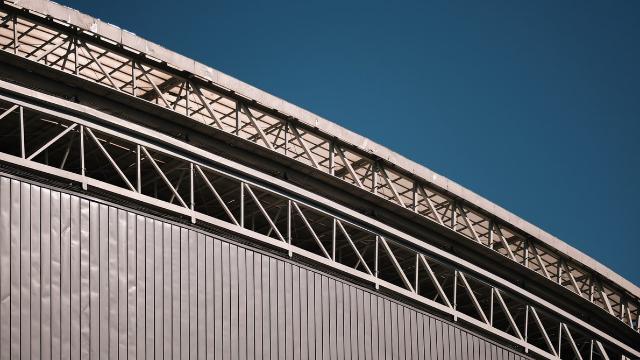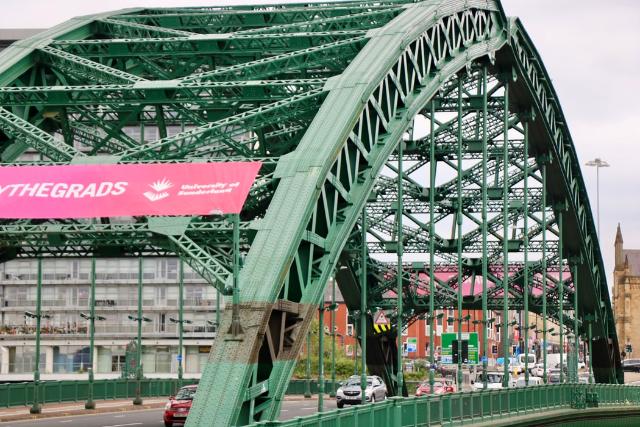Structure
Truss
Aug 25 2020
A truss is a finished product assembled from beams together with other elements, its level of essential is very high and therefore advisable to use the best material to make sure the strength and safety of building design. The loading must be calculated by professional and endorsed by a qualified engineer. Moreover, the raw material used to make up the truss must be certified by structural authorities of a local council or construction industry. The brand or the factory should have a high standard of compliance, where there is no risk of getting inferior product supplier that later harm the tenants inside and outside of the building. Not only the building itself, but especially the roofing sheltering is also undoubtedly vital to prevent their covering to be dropped on to the street and hit on to other properties, assets, vehicles and other people who pass by when the accident happens.
Truss can be made by several materials, such as aluminium, steel, timber and more. However, when evaluating which material to use, must be consulted with consultants since different material has their pros and cons. At the meantime, the developer or owner shall also consider the cost incurred of acquisition for such material. Nevertheless, truss designer shall feel without hesitation to raise any issue concern when coming to the feasibility of using a certain product or specified into the real structural drawing to both customers as well as a contractor. Getting a reliable supplier who can give the best price with minimal headache and greatest after-sale service is always the key reason to figure a successful project. Combining architectural wants with workability is the frequent point wanted by all parties, open discussion to explore is often the best way to meet such.
Truss can be made by several materials, such as aluminium, steel, timber and more. However, when evaluating which material to use, must be consulted with consultants since different material has their pros and cons. At the meantime, the developer or owner shall also consider the cost incurred of acquisition for such material. Nevertheless, truss designer shall feel without hesitation to raise any issue concern when coming to the feasibility of using a certain product or specified into the real structural drawing to both customers as well as a contractor. Getting a reliable supplier who can give the best price with minimal headache and greatest after-sale service is always the key reason to figure a successful project. Combining architectural wants with workability is the frequent point wanted by all parties, open discussion to explore is often the best way to meet such.
Truss works in a way that almost many structural items need that as long as when long spans are involved in the design, from building, roof, the hanger of aircraft, leisure place, terminal, auditorium and more. A truss is being utilized since it has a very greatest strength-to-weight ratio, that can create a lengthy distance between beam or wall and saving other support from the interim perspective. When the intermediate support is reduced, the time and cost to acquire the material as well as hiring more professional to install it will be decreased. Clearing space from artistically outlook enables other awesome design to be incorporated for such building, that is why many of world's signature constructed mansion, commercial and infrastructural end buildings work with this setup. Usually, the higher level of magnificence for a planned project, the heavier the load and span are required to be longer.
Usually, the grand architectural building would have special designs and the load might be overrun on some conventional project, causing stresses to a wall and existing columns of the original structure. The unique scheme might even be spanning further and put ground-to-wall could not support without building more assisting setup in between edges. Of course, there are claims that long span can be constructed without the truss, by using specially hip-ridge load-bearing connector underneath the roofing while saving the cost of truss fabrication. There are also advantages comparison between rafter and truss, such as lead time and cost but yet if time is not a concern, the contractor should always advise the owner to opt for truss since it comes with multiple beams that permit more supportive allowance. Pre-engineered joints and structures that are pre-assembled in the factory have solved the time issue.
Usually, the grand architectural building would have special designs and the load might be overrun on some conventional project, causing stresses to a wall and existing columns of the original structure. The unique scheme might even be spanning further and put ground-to-wall could not support without building more assisting setup in between edges. Of course, there are claims that long span can be constructed without the truss, by using specially hip-ridge load-bearing connector underneath the roofing while saving the cost of truss fabrication. There are also advantages comparison between rafter and truss, such as lead time and cost but yet if time is not a concern, the contractor should always advise the owner to opt for truss since it comes with multiple beams that permit more supportive allowance. Pre-engineered joints and structures that are pre-assembled in the factory have solved the time issue.
Trusses are usually made up of timber or steel while other materials such as aluminium are still possibly be fabricated. Those chains of triangles connected together are to allowing more weight distributing, to also divert the compression and tension with the non-existence and non-occurrence of shearing and bending. Geometrically stable is the main goal why the shape is presented in a triangle form, comparing to any other shapes that are having at least four or more than four sides might need corner joints to be installed for shearing-avoidance. The expert usually called "nodes" for those joints' end member and they have to carry up to most of the loads before transferring to the beam to the ground in addition to a wall in between as all these three elements are acting as support structures.
Functionalities of trusses are typically classified as to prolong the extended spans of top covering or known as roofing, assisting to cut the structural load, while deflexion diminishing is also one of the significant cause of getting truss to be constructed. Moreover, it can make the tough loads to be distributed evenly with its proper supports in design. There are top, bottom and intermediate chords that are often in compression, tension and acting as top-bottom bracing respectively. The efficiency for truss is definitely compensating many weaknesses for authentic or unique design, from types of the simple, planar, space frame, truss form, pratt truss, warren truss, north light truss, king-post truss, flat truss, fink truss, hip truss, queen-post truss, hower truss, bowstring truss, hip truss and scissor roof truss.
Functionalities of trusses are typically classified as to prolong the extended spans of top covering or known as roofing, assisting to cut the structural load, while deflexion diminishing is also one of the significant cause of getting truss to be constructed. Moreover, it can make the tough loads to be distributed evenly with its proper supports in design. There are top, bottom and intermediate chords that are often in compression, tension and acting as top-bottom bracing respectively. The efficiency for truss is definitely compensating many weaknesses for authentic or unique design, from types of the simple, planar, space frame, truss form, pratt truss, warren truss, north light truss, king-post truss, flat truss, fink truss, hip truss, queen-post truss, hower truss, bowstring truss, hip truss and scissor roof truss.
Materials of Truss
Aluminium Truss
Steel Truss
Fibreglass Truss
Galvanized Steel Truss
Timber Truss
Composite Truss
Truss Types
Bridge Truss
Lightweight Truss
Coated Truss
Heavy-Duty Truss
Long-Span Truss
Low Cost Truss
Contact us today for your Truss Materials and Contractor in Malaysia.

