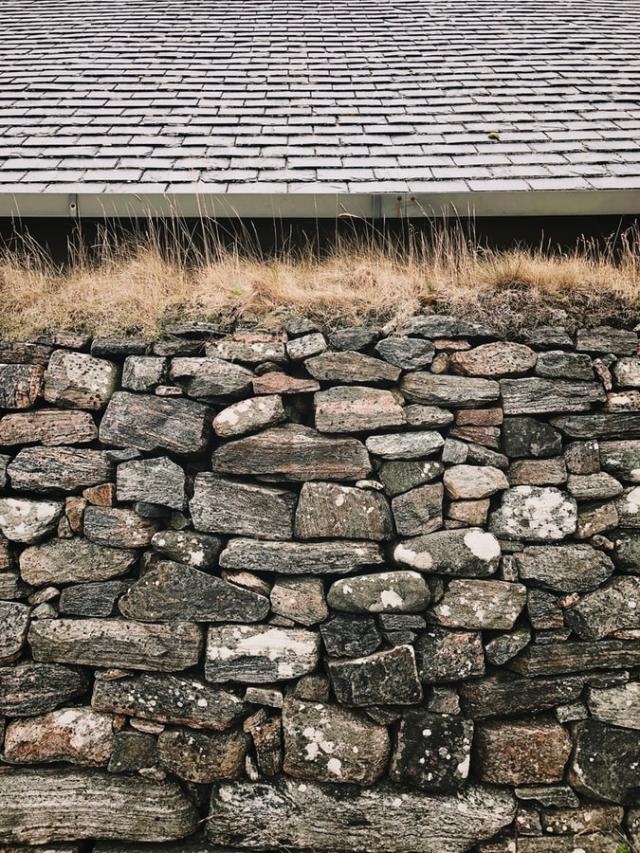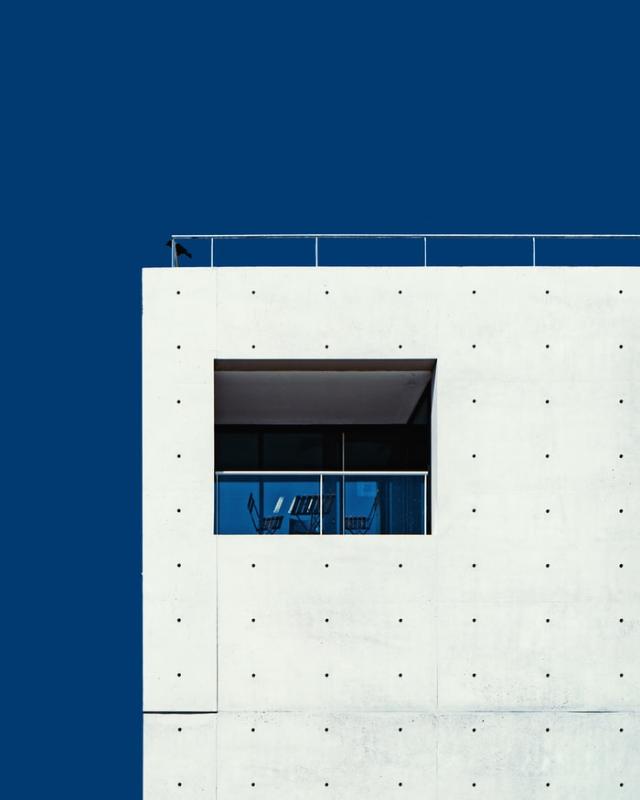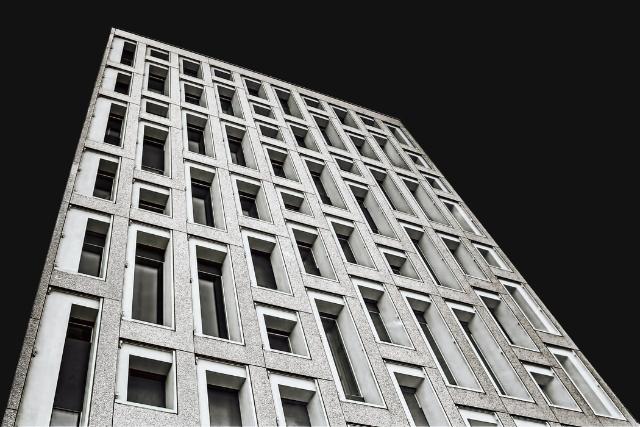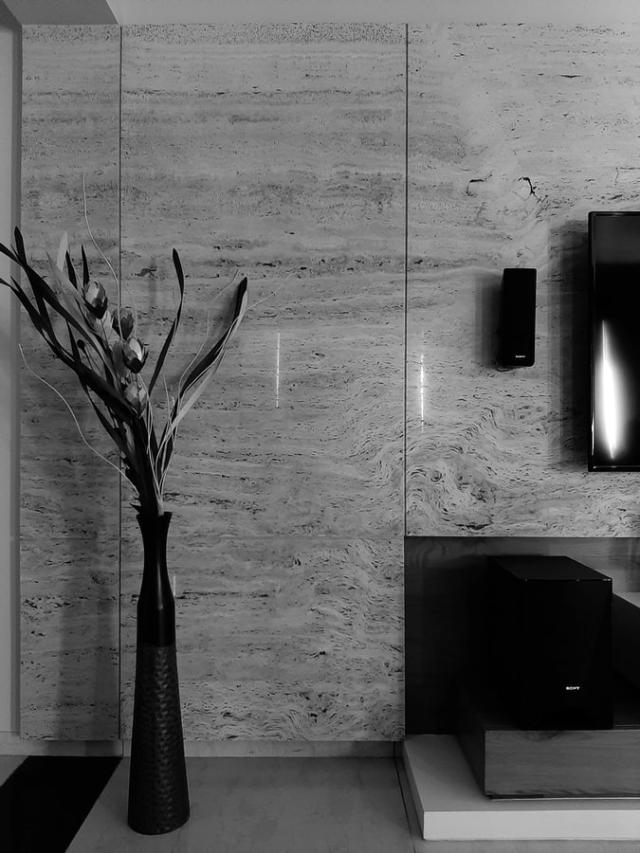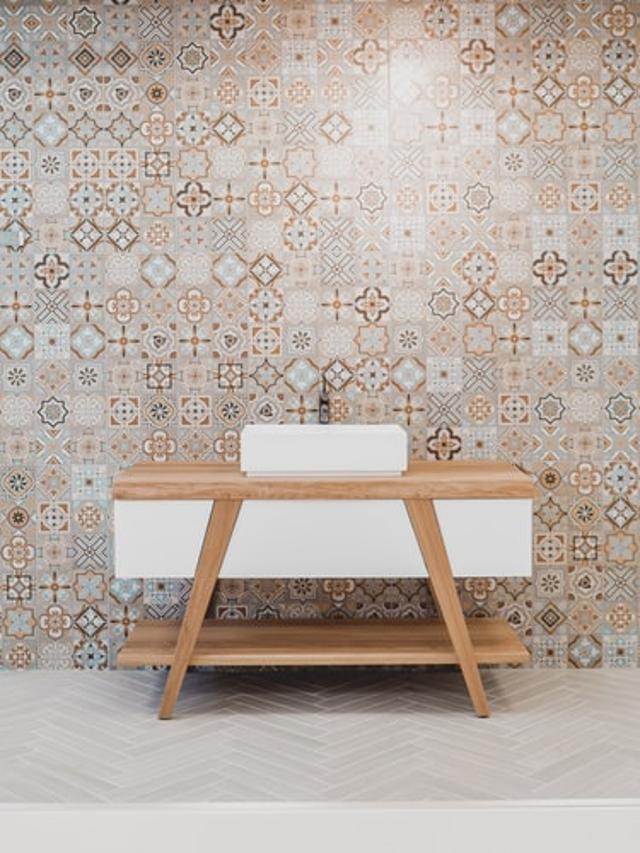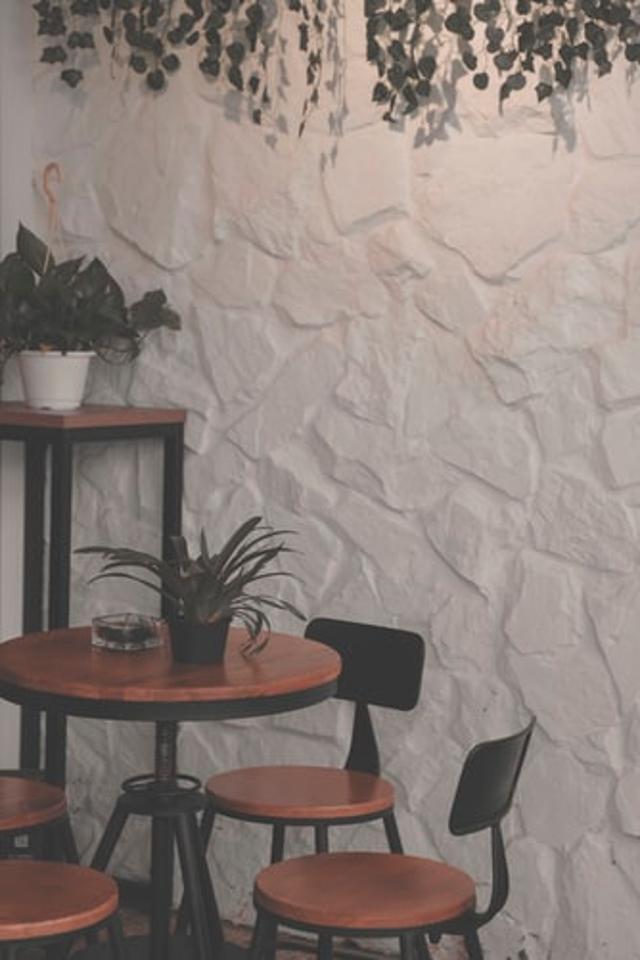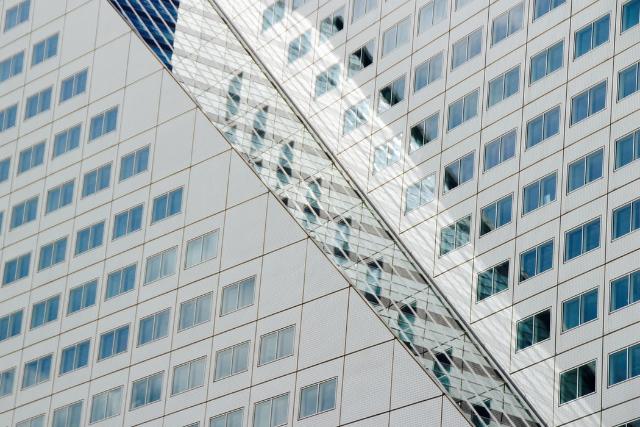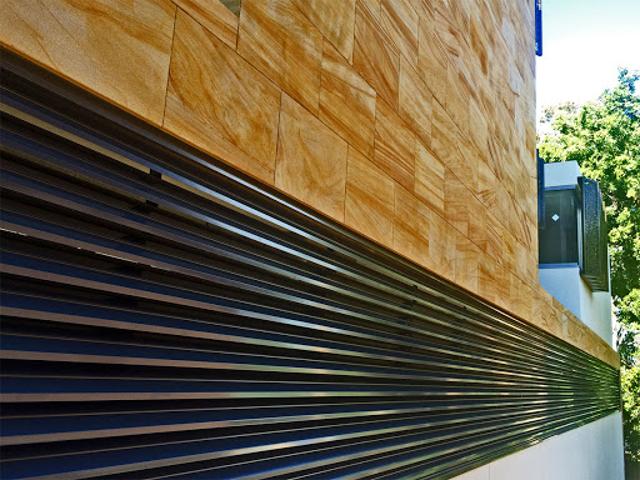Structure
Wall
Jul 20 2020
There are plenty of walls but yet structural wall is having the limited option as in because it requires stronger materials, usually made of steel, concrete and stone walls. For structural wall to be defined, it must be a load-bearing wall in which consists of the structural elements for the building. In another word, it can withstand the weight imposed or other components that sitting above it; making the wall as a foundation structure that can be rested by the element's weight. For instance, in an ordinary house, exterior walls are usually the one with the ability to bear the load, carrying the weights such as upper storey, roof as well as tightly integrated to the foundation. Although there are chances load-bearing wall can be your interior wall or similarly appear as interior, yet still, they would have attributes of load-bearing.
At the same time, a structural wall might also hold utility installation such as plumbing, electrical wiring, joining of accessories and fittings of your building. There is some structural wall namely, precast concrete wall, reinforced-concrete wall (RC wall), masonry wall, stone wall, retaining wall and more. These walls can hold the structure together and usually connecting the outer part of the house, making upper floors, slabs and roofings sitting on top of it. On the other hand, curtain walls (which is also known as a non-load-bearing wall) are those that cannot typically carry the weight of building structure. Their responsibilities are usually just to bear their own weights, getting areas or rooms to be divided and cannot be imposed with any structural load. However, they can resist the wind force, acting as an insulating barrier, offering privacy as well as decoration.
At the same time, a structural wall might also hold utility installation such as plumbing, electrical wiring, joining of accessories and fittings of your building. There is some structural wall namely, precast concrete wall, reinforced-concrete wall (RC wall), masonry wall, stone wall, retaining wall and more. These walls can hold the structure together and usually connecting the outer part of the house, making upper floors, slabs and roofings sitting on top of it. On the other hand, curtain walls (which is also known as a non-load-bearing wall) are those that cannot typically carry the weight of building structure. Their responsibilities are usually just to bear their own weights, getting areas or rooms to be divided and cannot be imposed with any structural load. However, they can resist the wind force, acting as an insulating barrier, offering privacy as well as decoration.
There is a range of interior wall materials can be used for your building's internal components to make it functional and presentable. For instance, gypsum board, plasterboard or we have known it as drywall. This is quite common and easy to install material, cost competitiveness is there while the availability of this product is high because an ordinary hardware shop will sell it. Furthermore, we have other partition or internal wall components such as plywood, plastic panel, textured brick, brick veneer, fabric, ceramic tile, glass, acrylic, wallpaper, fibreboard, plastered wall, stone, skim coated wall, veneer, composite materials and more. However, the most popular today will still go back to that sheet wood products such as MDF board (Medium-Density Fibreboard), plywood or oriented strand board if come to cost-saving, if compared to a cheaper alternative to a gypsum partition wall.
Without a doubt, under the enhancing appetite of wider options in accordance, the market demand by consumers and creativity of designers, more combination or innovation of various advanced wall finishings are uprising to cater for capturing the ever-changing industry landscape. Stucco wall coating, panelling of prefabricated interior finishes, staining art, special moulding wall, Chinese drywall, rough concrete wall, textured coating, 3D wall panel to any special effects such as crack-line, rusty, modern or country-oriented base design as well as finishing. Depending on the designer's limitless inventiveness as well as the budget of building owners, office, shop lot, showroom, house, factory, industrial, commercial and other residential units can play with the unlimited potential for wall finishing for interior materials in the architectural sectors.
Without a doubt, under the enhancing appetite of wider options in accordance, the market demand by consumers and creativity of designers, more combination or innovation of various advanced wall finishings are uprising to cater for capturing the ever-changing industry landscape. Stucco wall coating, panelling of prefabricated interior finishes, staining art, special moulding wall, Chinese drywall, rough concrete wall, textured coating, 3D wall panel to any special effects such as crack-line, rusty, modern or country-oriented base design as well as finishing. Depending on the designer's limitless inventiveness as well as the budget of building owners, office, shop lot, showroom, house, factory, industrial, commercial and other residential units can play with the unlimited potential for wall finishing for interior materials in the architectural sectors.
Wall functions including to support the slab at the upper floor, roofing, area divider, security and those mentioned above; there are also merely for the decorative purpose from the perspective of internal and external. For instance, the exterior wall for any building that is defined in the architectural sector is known as a facade. A facade can come with windows or doors most of the time, but it can also be meant to the front wall of a structure, acting as an entrance to the building. There is also one term distinguishing facade but sharing similar function, addressed as "Cladding". The material will be utilized for installation onto the surface of wall's vertical, including zinc, brick, vinyl, aluminium, timber, concrete, uPVC, stone, glass, polystyrene or more of natural as well as composite elements. On the opposite, facade refers to the entire wall with door and window officially.
A facade can be acting as ventilating wall, with the installation of the louvre. Louvre can be fabricated using composite materials, metal, timber, vinyl and most commonly to see today would be the aluminium based ventilation louvre. Of course, concrete, clay, stone or other materials based can be manufactured to make ventilation to a building, such as a vent block (ventilation brick). There are also curtain wall and window wall in the range of wall categories. The window wall has its structure sitting amidst of RC slab that is suspended to act as partition stabilizer between interior and exterior, but curtain wall will be installed to shield the interior of the building from temperature fluctuation, UV from sunlight, raining, wind force and even up to an earthquake. The latter has the structural safety function as well as acting as the environment controller of the interior.
A facade can be acting as ventilating wall, with the installation of the louvre. Louvre can be fabricated using composite materials, metal, timber, vinyl and most commonly to see today would be the aluminium based ventilation louvre. Of course, concrete, clay, stone or other materials based can be manufactured to make ventilation to a building, such as a vent block (ventilation brick). There are also curtain wall and window wall in the range of wall categories. The window wall has its structure sitting amidst of RC slab that is suspended to act as partition stabilizer between interior and exterior, but curtain wall will be installed to shield the interior of the building from temperature fluctuation, UV from sunlight, raining, wind force and even up to an earthquake. The latter has the structural safety function as well as acting as the environment controller of the interior.
